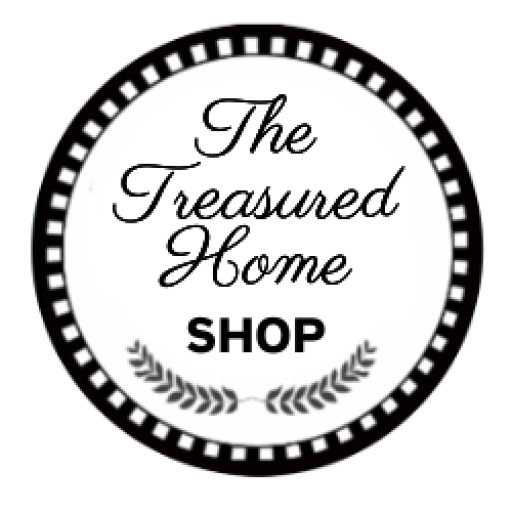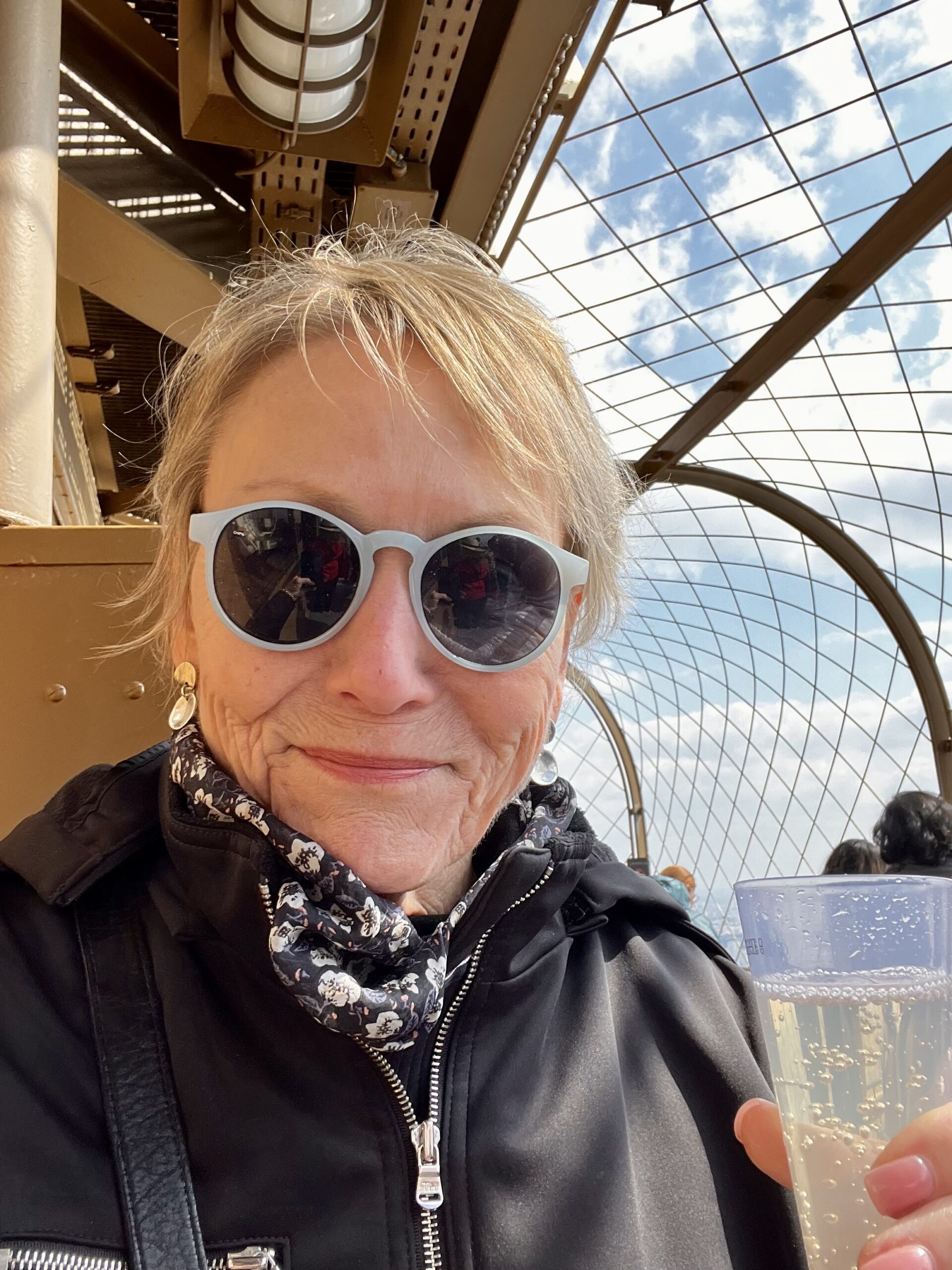The Tahoe Fixer, is Fixed! July 27, 2017
Three years, one month and ten days of home renovations and Mr. Wonderful and I still love one another!

This was how the house looked 3 years ago. Not a lot has changed on the exterior, other than paint.

The sliding glass door is new. Two weeks after purchasing the place, Yogi paid us a messy visit. We’ve quickly had electric “bear wires” installed, to keep them from doing that again! So far, so good!
First stop, the master bedroom…
For starters, we’ll go upstairs, to what we call the apartment. You’ll see wallpaper everywhere!
We worked on the upstairs first, while living downstairs.

The apartment is a wonderful space, that is probably about 7 or 800 square feet. The only thing missing is a kitchen.
This picture was taken in the early stages of the remodel. I had white washed the red brick fireplace and we had had the granite installed upstairs.

Here’s the brick before being whitewashed. It’s an easy process, by the way, if you’ve thought about doing this. Just thin the water based paint and apply.

Here’s the apartment bath. Sadly several wallpapers were killed, to cover the walls here!

Here I am, wearing a nightgown and jacket. Keeping it real, as they say!

Once we had the counters in, the mirror was removed, to prep for the bead board, Bob was to install and texturing over the wallpaper.



I had the brilliant idea to paint the cabinets in the bath and apartment. I first cleaned the cabinets, painted them with MMS Boxwood Milk Paint. Following that I made a wash out of the wall paint. Acrylic over Milk Paint? Who knew?

While we hired professional trades people to lay the reclaimed wood flooring, do electrical, plumbing and masonry, Bob did most of the wood work. Slow, but steady.

Picking colors took a while, since I sampled about 10 different paint colors and painted poster boards, so I could move them around the house, in different light. Tip: It’s nearly impossible to pick paint colors, from a little 2″ square.

We still had a long way to go in this shot, but just saying “bye bye” to the wall paper, was wonderful.
But I’ve shown you plenty of “the way we were”. Let’s live the dream!

Yes, it was a dream. This was my inspiration picture. We didn’t really come close, but I’m very happy with how it all turned out! So here’s a real shot…


To keep our budget under control, we were able to restore lots of pieces of furniture at great savings! The only furnishings purchased were mattresse, bedding and towels. (I know this great shop, where I found lots of treasures!…)

There are two fireplaces upstairs. Both draw beautifully! The space to the right, has a dining table. Unfortunately, I didn’t take a photo. :/

The best views are still outdoors and change endlessly!

Well, there’s plenty more, where this came from, so stay tuned!
By the way, I lowered more furniture prices today, so be sure to stop by Friday or Saturday and check it out!


It’s lovely Barbara! Hope you & Mr. Wonderful make many happy memories there.
I love your bedroom lamps, do you sell them at your shop?
Hi Shirley,
No, I got those at one of the discount stores. It was over a year ago and I don’t recall which one! They fit the spot, though. Thanks!, Barbara
Absolutely stunning! Congratulations to both you and Bob.
Thanks, Bobbi! I’m just glad to have it behind us!
Wow! Thanks for sharing the photos of your Tahoe project house. What a beautiful transformation. Truly inspiring!
Thanks so much!
Beautiful!!! Please come do my house!!! Well done Barbara!!!!
Love your styling Barbara! I wish we lived closer to be business partners.
Wouldn’t that be fun!!?
Beautiful! Great transformation.
Thanks so much, Leticia!
The house looks stunning! Have always loved your sense of style!
Hi Kathy,
Thanks for your sweet note. Decorating the house was so much fun for me. It was great to gather treasures, while the remodel was going on…which seemed to take forever!