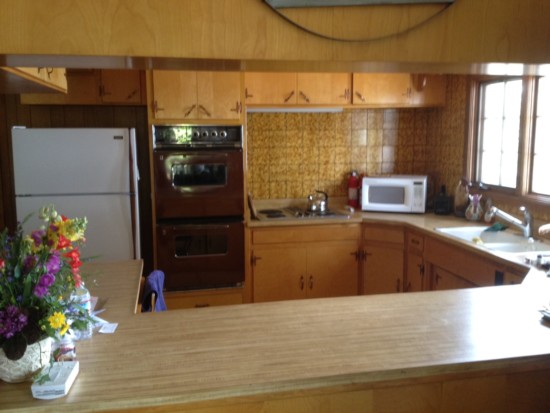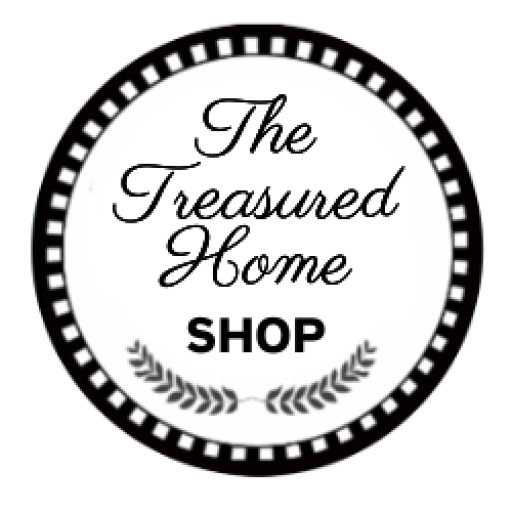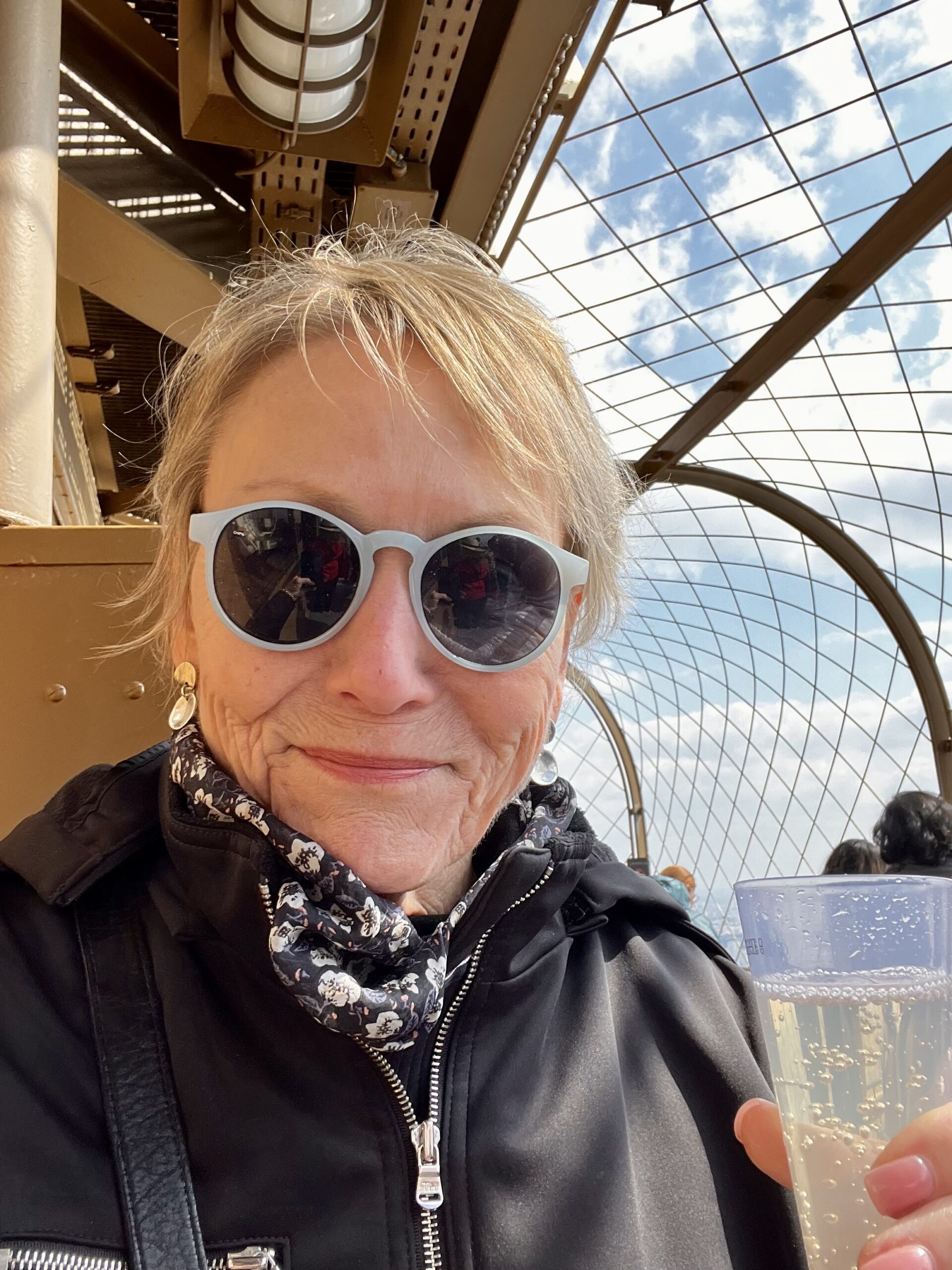More Tahoe Updates, Plus A Few Decorating Tips August 6, 2017
Greetings, from the lake!
I hope your weekend has refueled you for a great week ahead!
I am so excited, because the new addition remodel, starts on Tuesday! I’m not sure if I’m more excited about having more space, or the prospect of taking an ugly, dated space and giving it charm and personality.
Either way, it all needs to be finished in time for our 5th Birthday Party! Can you believe the shop will be 5 years old at the end of September? I should have more news on that soon. Stay tuned!
Last time, I showed you around our master bedroom. There are two more bedrooms upstairs, but today, I’m going to take you downstairs.

This is our beautiful kitchen!….that used to look like this!

A kitchen designer told us repeatedly that we didn’t have room for an island, but I didn’t give up. So glad about that! (By the way, have you ever seen an uglier kitchen?)

I love our single bowl farm sink and the faucet is so pretty, but if I had it to do over, I’d get a faucet with a pull-out sprayer. Much more efficient! I also love the custom made Roman shade over the sink.
When decorating, or planning a remodel, carefully pick and choose where you spend money on high ticket items. Never spend a lot of money on trends. In fact, I try to keep everything pretty timeless, bringing trends in, with accessories.

I’m glad we installed lighting under the cabinets. There’s my sweet chippy enamel flour canister, I found in France, a while ago.

I think we saved a fair amount, by furnishing the home, with vintage pieces. I bought these bar stools, from friend and vendor, Tregae. I painted them with a grey wash and had Nancy upholster them with a faux leather, from Joanne’s.

While the remodel seemed to take for-ev-er, (because it did), it gave me plenty of time to really think about the finishes. Since we started the remodel upstairs, we had lots of time to figure out the downstairs.
Sites like Houzz, Instagram and Pinterest can be a huge inspiration! That’s where I got the idea to stair step, how the tile and wood flooring fit together.
Early on, I was going to have the reclaimed oak throughout, just to avoid having a weird straight line, between the kitchen and living room. Now, we have tile where it’s most important to avoid moisture and muck. Voila!

There were a number of cheapie, ugly doors we replaced. The white door ahead, replaced a door with a window and mini blinds, that was installed before the garage was later built. The stained door on the left, goes into a pantry. It was already stained a walnut. Since the rest of the downstairs doors were nice, we stained them black. Against the white trim, it’s a great contrast!
So there you have the kitchen! Turn around and you’re magically in the living room! Bam!

The sofa was found at Habitat for Humanity’s Restore, for $95. Genuine leather! We didn’t know that one end of the sofa was sagging, until we got it to Tahoe. Of course, when I sat on it in the store, I sat on the other end.
So, Mr. Wonderful turned it over, early on, half listening to Sunday football and fixed it! Go team!
The upholstered chair, was also rescued from a thrift store, on Senior Tuesday (for extra savings!) for about $15! I gave it the all-important smell test and took her home! Nancy, the upholstery queen, did her magic and voila! Bob’s favorite chair!
The little red topped pickle barrel was found while out pickin’, in St. Charles, Illinois, with my dear Aunt Jewell and cousin Carol. The caned chair, at the end of the coffee table, I painted, was one of my parents old TV chairs, that we gel stained with black stain.

Here we are before! I think this was a shot taken by the realtor, before we did the deed. Berber carpet, blue paneling, wall paper, a la 1984!


We’re so happy with how cozy it turned out. The beautiful Persian rug, came from Bob’s dear Uncle John. We had it cleaned, rolled up and waiting for the perfect spot. Between shopping our vendor’s, at the shop and pieces I had collected, painted, fixed up, etc., the only new items to buy were mattresses, bedding and towels.
Now, onto the dining room…

Throughout these pictures, you may recognize pieces that were for sale at the shop. They sat and sat a lot longer and then slowly, two by two, they made their way to Tahoe, the Home for Forgotten Furniture! The live edge dining room table was negotiated in the home sale, with the previous owners. It fits the home perfectly!

Remember these European, chippy shutters at the shop? The oar as well!

The downstairs bathroom used to be P-I-N-K. Pink toilet, tub, sink and tile! There was a miniature shower that became a laundry closet. Claustrophobics rejoiced. There are still pins in the almost-straight hems of the curtains. I knew you wanted that tidbit of info!

I grew grew quite fond of Home Depot’s schoolhouse ceiling light and used it in the downstairs bedroom as well.

I love subway tile. It’s a timeless classic.

I love the floor tile too and so does the mop! Not the easiest floor to keep clean.
Now, last but not least, the down stairs bedroom. When we’re 104, this will become our bedroom…to avoid the stairs.
 Here we are! Rug, nightstands, lamps and piano bench, were all for sale at the shop. Poor little orphans! The drapes were my third attempt at going store-bought. While these are shinier fabric than I’d have preferred, they fit perfectly and are “black out/energy saving”…or so the label said.
Here we are! Rug, nightstands, lamps and piano bench, were all for sale at the shop. Poor little orphans! The drapes were my third attempt at going store-bought. While these are shinier fabric than I’d have preferred, they fit perfectly and are “black out/energy saving”…or so the label said.

Bob’s grandfather’s dresser and these water colors, done by my grandfather, are some of the pieces, in the house that mean something to us.

Whether any of this will mean anything to any one else, now, or when we’re gone, doesn’t really matter. It makes us smile and that’s all that counts.
And that’s probably the best advice of all. Buy what you love, take your time and let those forgotten treasures find you!
P.S.: If you look at the top of the blog, you’ll see a new link! It’s for our new On Line Jewelry Shop, featuring Uno de 50 hand made jewelry, from Spain! We’ve had it for sale at the shop, for almost a year and now you can shop on line…FREE shipping! Whether you live across town, or across the state, this makes Christmas shopping easy!




It’s spectacular…in a non-spectacular way! It’s cozy, warm, vintage and relaxing, as it should be. It’s a second home…so you’ve done the right amount of reuse, recycle, and redesign. And it’s on Lake Tahoe…that’s the best part. Kudos to you both! 😉
Hi Donnamae!, I read your note to my husband, this morning. We both loved your “spectacular, in a non-spectacular way” comment! THat was so sweet of you. Hope all is good in your world!
Cheers, Barbara
Very nice job. I haven’t visited in awhile and it was fun to see the beautiful transformation of your Tahoe property.
Thanks, Susan! It was a rewarding process, for both me and Bob. Somehow, the stars aligned and it all came together! 🙂
I thinks it looks wonderfull and I loved how you reused and recycled funiture . I am trying to do that with home now in the bay.
Thanks, Aida! It’s worth the effort and so much more personal, to find and re-love old pieces. Good luck on your endeavor!
Cheers!, Barbara
Everything looks wonderful Barbara! We are going to remodel our kitchen next month and I will be using your tips to hopefully create a place where I love to cook.
Hugs, Gretchen
Thanks and great to hear from you, Gretchen! I’ve seen your kitchen and it looks pretty inviting! Change is always fun, though! Take care, Barbara
Thank you for sharing. Your remodel is beautiful. Warm, inviting and cozy. What a wonderful remodel. I love your taste.
Janell Howell
WHAT is with that BEAUTIFUL scale on the kitchen island counter?????
After doing my own kitchen remodel of a 1986 home (pointless pass-thru wall, soffits, ugly brown cabinets) I became obsessed with making a faimly heirloom 1931 basket hanging scale my piece de resistance”. it looks great.
anyway: what color are you cabinets? they look so different in each of the pictures…
I noticed you didn’t paint the wood frame of the kitchen window, can you comment on that? (I also have beautiful wood framed custom windows that I’m afraid to paint)
finally, love the stair stepped flooring. creative and looks great!
Bathrooms and guest bedroom are simply beautiful!
Thanks for sharing Barbara!
Thank you for the kind comments! The scale was given to us by a friend, if you can believe it. What a beautiful gift. The cabinet color is a nice warm gray, although I don’t know the color, off the top of my head. I know it’s a Dunn Edwards color. Instead of painting the window frames, which were staying a walnut color, our painter darkened the stain color, with a ebony stain. Take care, Barbara