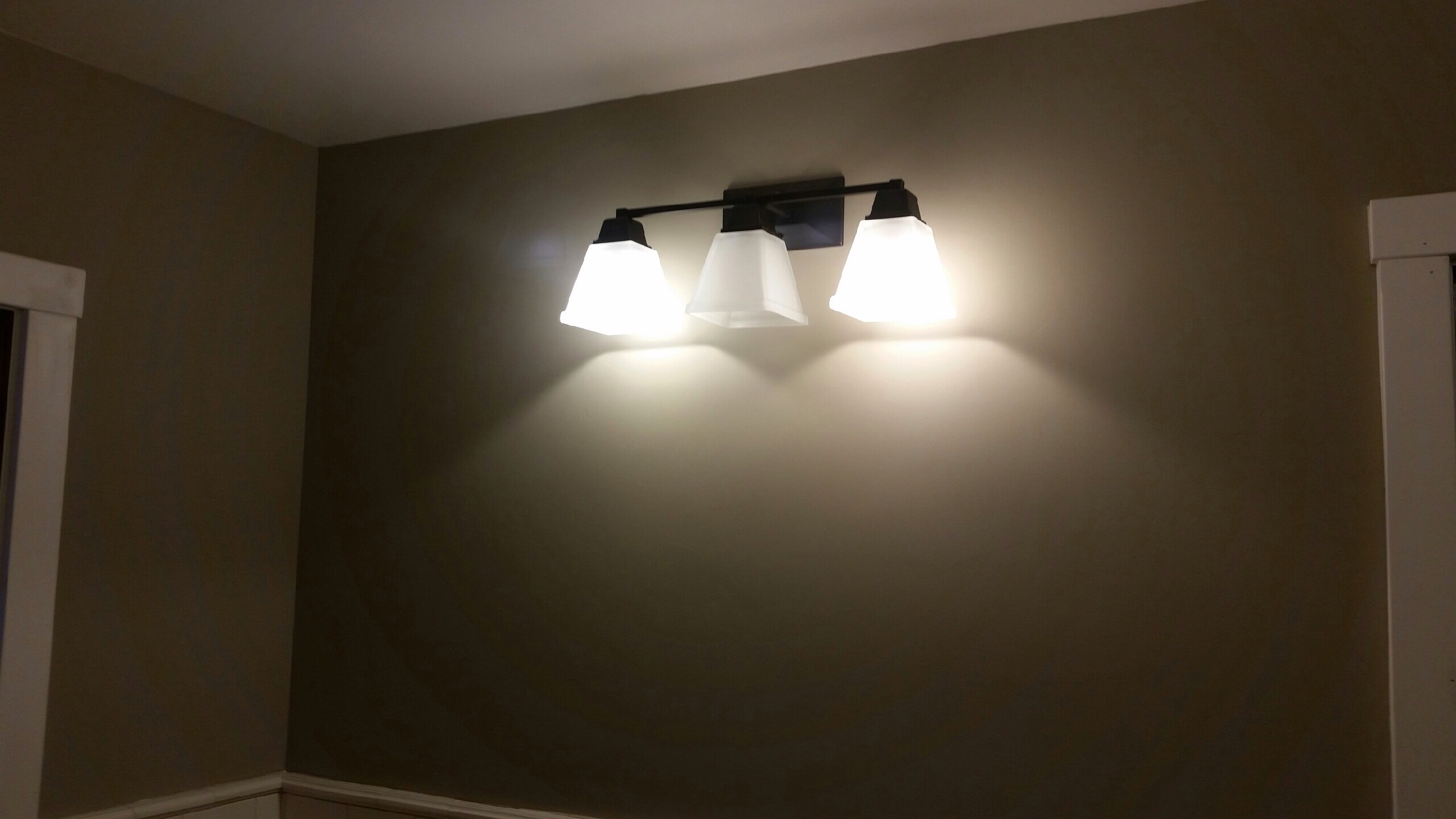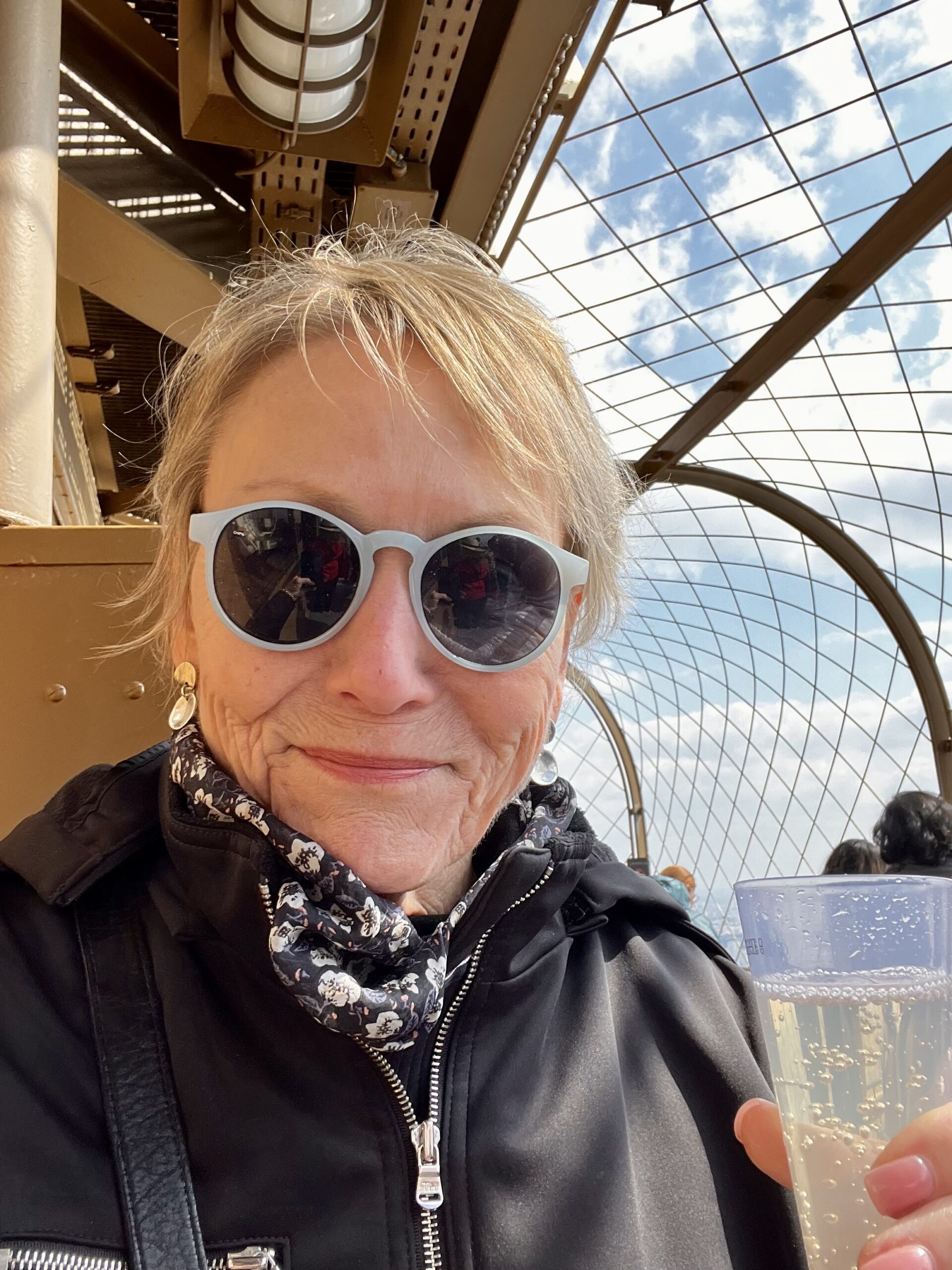Lake Tahoe Fixer Update November 21, 2015
Greetings!,
While I’ve stayed in town, getting ready for Christmas Tree Lane, for Jesuit High School and Sacred Heart’s Holiday Home Tour and Botique, in the Fab 40’s, Mr. Wonderful has been working full speed ahead, with electricians, cabinet makers and texture/sheet rock guys.
Upstairs, is 95% complete, so that’s where we are spending our time, while downstairs is in the works. I am hoping downstairs will be livable, when the kids arrive for Christmas! A lot of dust will fly, between now and then!
Bob texted the following pictures to me, in progress, so here you go…


We said good bye to our 1958 kitchen. Sad but true! Behind the tile, the guys found plywood, instead of sheet rock. Sheet rock is more fire safe and a better insulator, so they upgraded the insulation and taped up the sheet rock.

We’ve been so blessed to find talented, hard working trades people.

Here, the walls have been prepped for the tile backsplash and cabinet installation.

The electricians added more recessed ceiling lights, LED, with dimmers and pendent lights over the new island.

These “pendent” lights for the island, turned out much larger than I imagined, so they may be switched out with the lights over the dining room table.


Mr. W., sent me photos, as each cabinet was attached to the walls, in the kitchen.

But here’s where it really started to get exciting for me! I’ve been dreaming of this day!

The island will have posts, on the other side, to support the granite counter top and create a seating area.
You probably don’t remember the pink, downstairs bathroom. PINK bath tub, toilet, sink, tile…everything! I searched for photos, but you’ll have to use your imagination. There was a tub and shower. The shower stall was claustrophobic, so we made that into a linen closet and installed a roomy shower.
 Another fine picture, but the bathroom at this point has been textured, tiled and painted. The lighted space is the bathroom closet and the shower is on the left. Mr. W., installed the new lights, which I’m really happy about.
Another fine picture, but the bathroom at this point has been textured, tiled and painted. The lighted space is the bathroom closet and the shower is on the left. Mr. W., installed the new lights, which I’m really happy about.

The lower half of the walls have been covered in a matte, cream colored subway tile and the floor and shower is covered with 12 X 24″ cream colored tile. The best part of all, is the new hand built, reclaimed wood vanity, made by a local craftsman.
It was installed last night.



The upper walls have been painted in a sage green and I just love how it’s all coming together.

We got snow last weekend, but we are praying for much more! Here’s a recent sunrise photo, my early riser texted to me as well. Isn’t it pretty?


Mark your calendars for our holiday market, Sunday, December 13th, from 10:30-2:30! There will be new inventory, sale items, raffle prizes and a great time to finish your shopping!
Our last Market was a huge success and we thank you so much for your growing support!


If we don’t talk before, have a peaceful, delicious Thanksgiving holiday!


Love following the Lake Tahoe journey Barbara! It is transforming beautifully! I hope to visit one of these days.
Hey Lisa,
So far, we haven’t made any huge mistakes. I’m so ready for it to be done! Thanks for the encouraging words. Maybe you can see it in person next summer!
Blessings to you and your family,
Barbara
Your Tahoe retreat is coming along nicely! Love these posts! Hope you have a peaceful Thanksgiving as well! 😉
Thanks, Donnamae! The shop is participating in two fundraisers for schools, right after Thanksgiving, which stresses me out a bit. This will be the last year for that. I’m looking forward to down time with the kids this Christmas. Enjoy your holidays! Hugs, Barbara
Noooo you threw out a pink bathroom! Some folks would kill for that. Lol. I hope you resold those pink fixtures 🙂
Everything is coming together at the Fixer! I love the kitchen and am totally jealous of that gorgeous reclaimed wood vanity. I can’t wait to see it all finished.